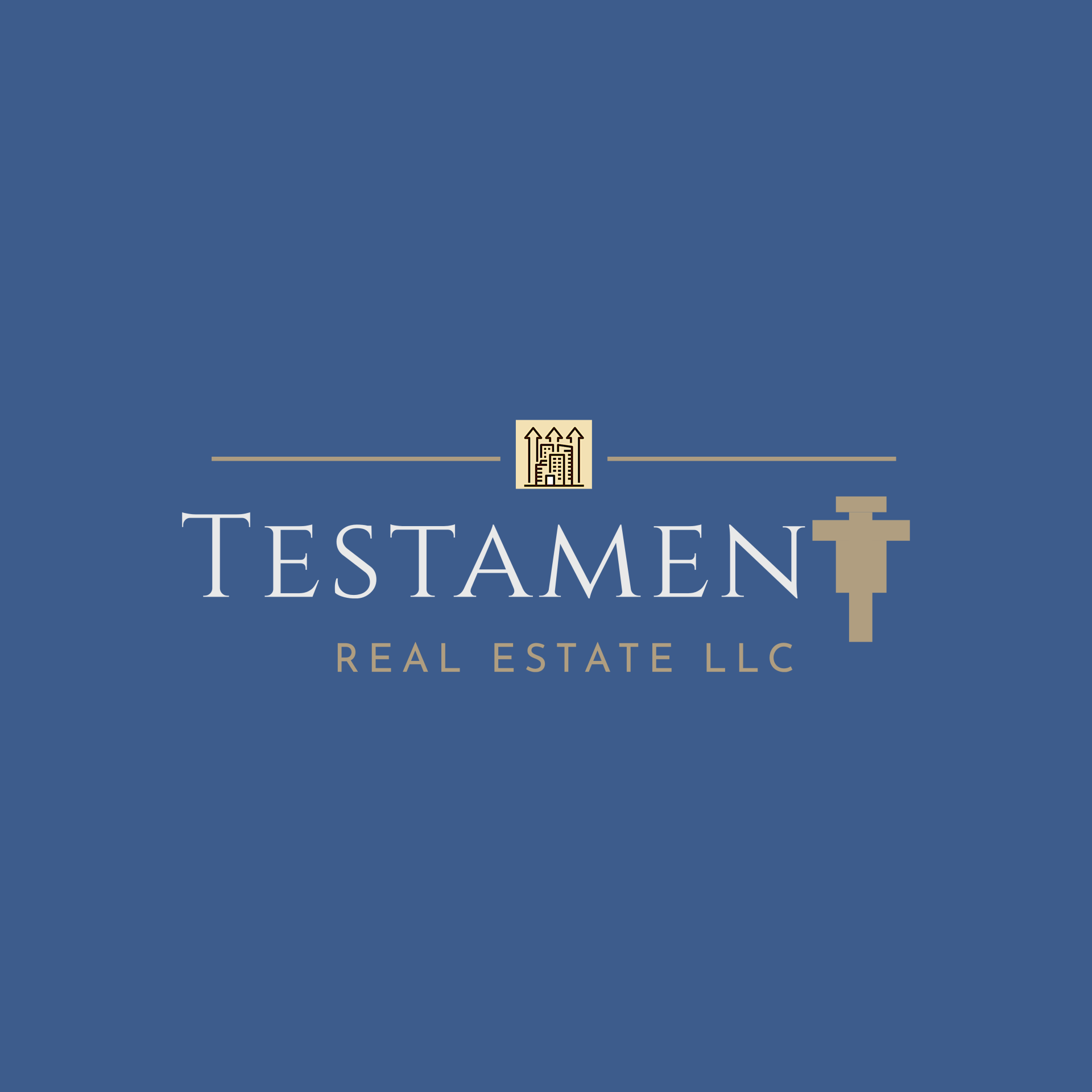THE ORCHIDS CONDOMINIUMS Facts & Features
Included in KinoDBlue Homes
QUALITY ASSURANCE
• Professionally Engineered post-tension / pier & beam foundation (varies per plan)
• Professionally engineered structural framing with third party inspections & certified
• Third party quality inspections performed on each home prior to sheetrock
• Inspections performed by an experienced construction staff at various stages of the construction process
• All homes are professionally engineered and inspected to meet the wind speed requirements of the City and International Residential Code
GREEN BUILDING & ENERGY EFFICIENCY
- Exterior Walls – ZIP System (R Sheathing and Tape) provides moisture barrier and water-resistive technology. Radiant barrier roof deck sheathing reduces radiant heat transfer into the attic to improve energy efficiency.
- Icynene Foam Insulation System –
- Continuous spray of 5.5” nominal thickness energy foam insulation on all cold floors, and attic roof deck (R-20) 3.5” nominal thickness energy foam insulation on all exterior walls, cold walls, party walls, flat ceilings, and exterior entrance areas
common walls to garage (R-13) - Poly-Seal sealant around all windows, doors, pipes, wiring holes, and exterior base plates for improved energy efficiency and comfort
- TRANE XR-16 2 Stage – High-efficiency 16.0 SEER air conditioning system with environmentally-sound Puron Refrigerant
- TRANE II XL 1050 – Programmable thermostat
- Fresh Air Intake System for improved indoor air quality
- Low-E Double Pane Windows – High- efficiency insulated low-E glass vinyl windows reduce ultraviolet transmission
- LED Light Bulbs – Energy saving bulbs installed throughout
- High Efficiency Toilets – Commodes use less gallons per flush for water conservation
- ENERGY STAR rated Appliances – more energy efficient than non-ENERGY STAR models (varies per plan)
- Smoke and Carbon Monoxide Detectors
- Ceiling Fan – Family room (varies per plan).
- Energy-Efficient Water Heater
- Mold Block Cement Board – All shower and bathtub areas
EXTERIOR
• Rooftop Terrace – Semiprivate Open-Air
- 4th floor space to unwind, includes pre- wiring for SMART security camera system
- Fiber Cement Siding and Soffit – 25-year limited transferable manufacturer’s warranty (varies per plan)
- Architectural Shingles – Lifetime limited warranty. Nailed, not stapled.
- Modern/Contemporary Front Entrance
- Door – Selected from design collection (varies per plan)
- Front Door Hardware –Satin/Brushed Nickel/Chrome hardware finish, Keyless Entry (varies per plan)
- Garage Door Opener – with remote controller. (varies per plan)
- Taexx Pest Control System – Integrated, in-wall tubing system
- Fire Rated Wall System – between units
INTERIOR
• Raised Five-Panel Doors – Interior doors
- LED Recessed Can Lighting – Featured throughout interior
- Second & Third Level Sub-Flooring –
- 3/4” tongue and groove, glued and screw shank nailed for smoother floors
- Pre-Wired Phone and Cable – In Kitchen, Master Bedroom, Secondary Bedrooms, Family Room, and Office/Library (varies per plan)
- Structured Wiring Package – CAT 6 and RG6 wiring with a Home Director networking distribution center
- Powder Room – Decorative Vanity Lighting, LED Recessed Can Lighting, Distinctive frameless Flat Panel Door Cabinetry with quartz/granite vanity countertop, Sink designed with matching Satin/Brushed Nickel/Chrome faucet (varies per plan)
- Porcelain Tile / Luxury Vinyl Wood Plank Flooring – Throughout (varies per plan)
KITCHEN
• Modern European Style Cabinetry – Distinctive melamine/wood construction, with frameless flat panel doors, high gloss laminate upper doors, full extension drawer slides with soft close operation, and satin/brushed nickel colored hardware (varies per plan).
- Samsung Appliance Package –
Stainless Steel ENERGY STAR label
(varies per plan)
- Electric Slide-in Range
- Microwave, Built-in Vented to Exterior - - Refrigerator with Family HUB & WiFi Connectivity
- Dishwasher - Luxury Vinyl Wood Plank Flooring – Kitchen/morning area(s)
- Stainless Steel Kitchen Sink – Matching
- Satin/Brushed Nickel/Chrome faucet (varies per plan)
- Quartz Countertops – Glass/Porcelain tile backsplash
MASTER BATH
• Tiled Master Bath – Bathtub, Shower, Flooring and Commode areas (varies per plan)
• Built-In Kohler Bathtub – with tiled surround backsplash and LED Recessed Can Lighting (varies per plan)
• Master Shower – Frameless Glass Door with tiled surround and LED Recessed Can Lighting (varies per plan)
• Euro-Style Vanity – Decorative Vanity Lighting, Distinctive frameless Flat Panel Door Cabinetry with quartz/granite countertop designed with matching Satin/Brushed Nickel/Chrome faucet (varies per plan)
• ElongatedToilets(varies per plan)
* Energy use and costs for all homes will vary based on a variety of factors such as home type, plan options, features, usage, orientation, site, utility rates, climate and operation of the home. Please contact us for more details.
